The nation’s premier log home magazine, Log Home Living encourages the dream of log home ownership. Each issue celebrates the log home lifestyle, provides practical advice, and offers photo tours of the nation’s most beautiful log homes.
Log and Timber Home Living
LOGHOME.COM
For the Love of Floor Plans
ROOM TO SHARE • The floor plan of this low-maintenance Pennsylvania vacation home is designed with the whole family in mind.
Downsize Your Plan, Not Your Dream • Living large in a small home is easy when you design it properly. Use these expert tips to get the most from less.
THE TRUTH ABOUT SMALL-HOME-BUILDING MYTHS
FLOOR PLANS less than 2,000 sq. ft.
Masters of Multifunctionality • Design your mid-size home to be everything you want and need it to be, now and in the future.
3 KEYS TO A HAPPIER, HEALTHIER HOME DESIGN
FLOOR PLANS 2,000–3,000 sq. ft.
Making it Big • There are plenty of reasons to go big with your design – from work-from-home life-styles to multi-generational living. Here’s how to make a larger plan work for you.
PET PROJECT
FLOOR PLANS more than 3,000 sq. ft.
How to Read House Plans • Expert tips for deciphering construction docs like a pro
CONSTRUCTION DOC CODES • This legend shows the symbols you can expect to find on the detailed plans you receive from your architect or designer. Note specifics like electrical symbols for switches, smoke detectors, fixtures and outlets on your plan. You’ll want to make sure these fit your intended furniture arrangement before construction begins. Refer to this legend often when reviewing your construction documents to make sure you’re interpreting your design correctly.
a closer look • Take a deeper look inside the Hall family’s Pennsylvania timber frame home, as featured on page 10.
Also from the editors of The Best Log & Timber Floor Plans
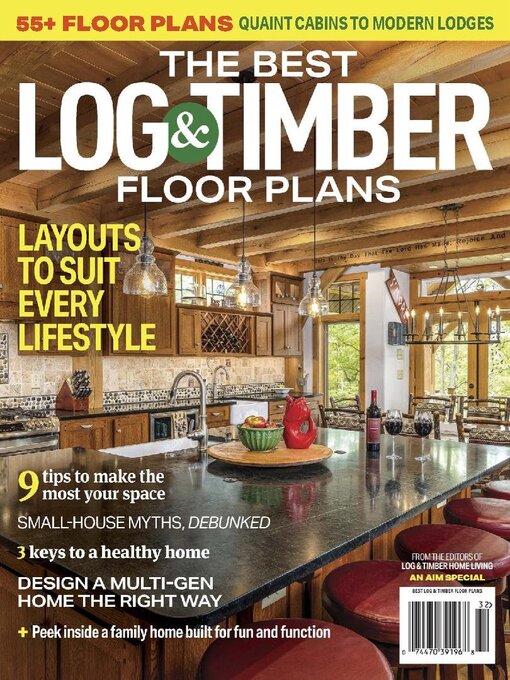
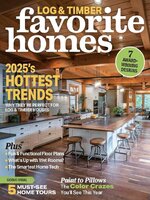 Favorite Homes 2025
Favorite Homes 2025
 January/February 2025
January/February 2025
 Timber Home Annual Buyers Guide 2024
Timber Home Annual Buyers Guide 2024
 Artisan Home 2025
Artisan Home 2025
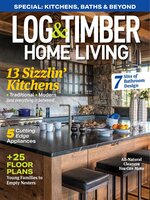 Nov 01 2024
Nov 01 2024
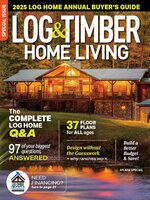 Sep 01 2024
Sep 01 2024
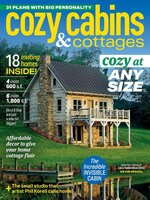 Cozy Cabins 2024
Cozy Cabins 2024
 Aug 01 2024
Aug 01 2024
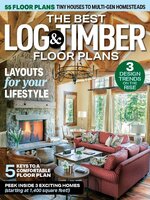 Best of Log&Timber 2024
Best of Log&Timber 2024
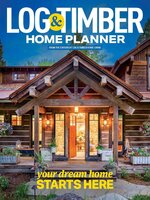 Log & Timber Home Planner 2024
Log & Timber Home Planner 2024
 June/July 2024
June/July 2024
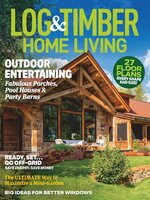 April/May 2024
April/May 2024
 Mar 01 2024
Mar 01 2024
 Favorite Homes 2024
Favorite Homes 2024
 January/February 2024
January/February 2024
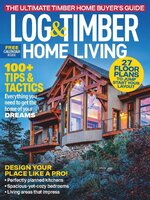 December TH ABG 2023
December TH ABG 2023
 Winter Floorplans 2023
Winter Floorplans 2023
 Nov 01 2023
Nov 01 2023
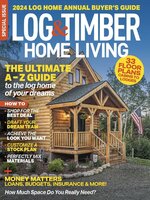 Log Home Annual Buyer’s Guide 2024
Log Home Annual Buyer’s Guide 2024
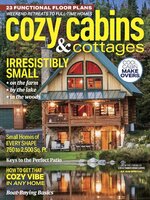 Cozy Cabins 2023
Cozy Cabins 2023
 Aug 01 2023
Aug 01 2023
 Floorplans 2023
Floorplans 2023
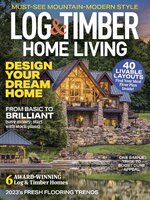 June/July 2023
June/July 2023
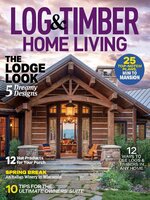 April/May 2023
April/May 2023
